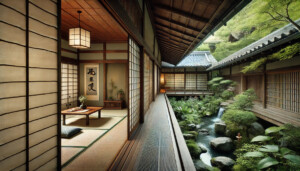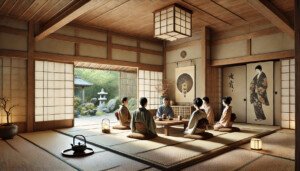Japan’s traditional housing and Japanese-style rooms, or “washitsu,” are renowned for their simplicity, elegance, and functionality. These spaces are not only a reflection of Japanese aesthetics but also embody a deep respect for nature and cultural heritage. In this article, we will explore the structure and beauty of Japanese-style rooms, including elements such as tatami, shoji, and tokonoma, and delve into various aspects of Japan’s unique culture.
The Structure of Traditional Japanese Housing
Traditional Japanese houses, or “minka,” are typically constructed with natural materials like wood, paper, and straw. These homes are designed to be in harmony with their environment, utilizing features that promote ventilation and natural light. One of the most distinctive aspects of Japanese housing is the use of sliding doors and partitions, which create a sense of fluidity and flexibility within the living space.
Tatami: The Heart of Washitsu
Tatami mats are a quintessential element of Japanese-style rooms. Made from woven straw and packed with rice straw or polystyrene foam, tatami mats are soft yet firm, providing a comfortable and natural flooring option. Tatami mats are typically arranged in a specific pattern, with their edges aligned to create a harmonious and balanced look. The size and layout of tatami mats often dictate the dimensions of the room, emphasizing a sense of proportion and order.
Shoji: The Art of Light and Shadow
Shoji screens are another iconic feature of washitsu. These sliding panels are made of a wooden frame covered with translucent washi paper, allowing soft, diffused light to filter into the room. Shoji screens create a serene and tranquil atmosphere, playing with light and shadow in a way that enhances the room’s aesthetic appeal. They also serve as flexible partitions, enabling the space to be easily reconfigured for different purposes.
Tokonoma: The Alcove of Beauty
The tokonoma is a recessed alcove often found in Japanese-style rooms, serving as a focal point for displaying art and seasonal decorations. A tokonoma typically features a hanging scroll, or “kakejiku,” and a flower arrangement, or “ikebana,” showcasing the beauty of simplicity and nature. The careful selection and arrangement of items in the tokonoma reflect the Japanese appreciation for subtlety and transience.
The Aesthetics of Japanese-Style Rooms
The aesthetics of Japanese-style rooms are rooted in principles such as wabi-sabi, which celebrates imperfection and impermanence, and ma, which emphasizes the beauty of empty space. These principles are reflected in the minimalist design, natural materials, and understated elegance of washitsu.
Natural Materials and Colors
Japanese-style rooms often feature natural materials like wood, bamboo, and paper, creating a warm and inviting atmosphere. The use of earthy colors and textures further enhances the connection to nature, promoting a sense of calm and tranquility. The simplicity of the design allows the natural beauty of the materials to shine through, creating a space that is both functional and aesthetically pleasing.
Simplicity and Minimalism
The minimalist approach to Japanese-style rooms emphasizes the importance of space and simplicity. Furniture is kept to a minimum, and the room is often free of clutter, allowing the mind to rest and focus on the essentials. This simplicity is not just about aesthetic preference; it is also a reflection of the Japanese philosophy of living with intention and mindfulness.
Unique Aspects of Japanese Culture in Housing
Removing Shoes Before Entering
One of the most well-known aspects of Japanese culture is the practice of removing shoes before entering a home. This custom, known as “genkan,” serves both practical and symbolic purposes. Practically, it helps keep the interior clean, as shoes can track in dirt and grime from outside. Symbolically, it represents a transition from the outer, public world to the inner, private sanctuary of the home.
Futons and Multi-Purpose Rooms
In traditional Japanese homes, sleeping arrangements are often made with futons rather than Western-style beds. Futons are thin mattresses that are laid directly on the tatami floor and can be easily folded and stored away during the day. This allows the room to serve multiple purposes, maximizing the use of space and maintaining the minimalist aesthetic.
Engawa: The Veranda Connection
An engawa is a narrow veranda that runs along the exterior of traditional Japanese houses, serving as a transitional space between indoors and outdoors. Engawa provides a place to sit and enjoy the view of the garden while being protected from the elements. This architectural feature highlights the Japanese appreciation for nature and the seamless integration of indoor and outdoor living spaces.

Tea Rooms and the Art of Tea Ceremony
Some traditional Japanese homes include a dedicated tea room, or “chashitsu,” designed specifically for the practice of the tea ceremony, or “chanoyu.” This room is typically smaller and more intimate, with tatami flooring, shoji screens, and a tokonoma. The tea ceremony itself is a highly ritualized practice that embodies the principles of wabi-sabi, emphasizing the beauty of simplicity, humility, and mindfulness.
Conclusion
The structure and beauty of traditional Japanese housing and Japanese-style rooms offer a unique glimpse into Japan’s rich cultural heritage. From the soothing presence of tatami mats to the delicate interplay of light and shadow through shoji screens, each element of washitsu is designed to create a harmonious and tranquil living environment. By embracing simplicity, natural materials, and mindful living, Japanese-style rooms reflect a deep respect for nature and an appreciation for the beauty of imperfection and impermanence. Through these traditions, we can find inspiration to create our own spaces that are not only functional and beautiful but also deeply connected to the rhythms of nature and the essence of our cultural heritage.

Comment